This month we are again seeing progress on the key design features of the project. The glass panels have now been installed separating the different study areas and work spaces within the building. You can really see the project coming to life and mirroring the design proposal in the fly-through.
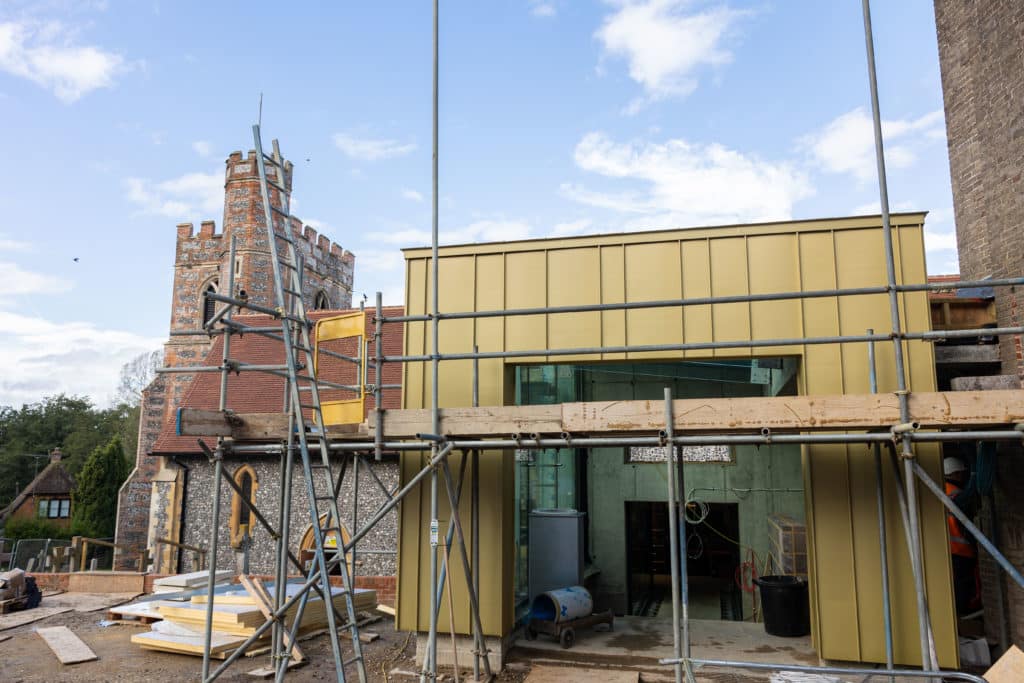
Zinc clad frontage of the link building
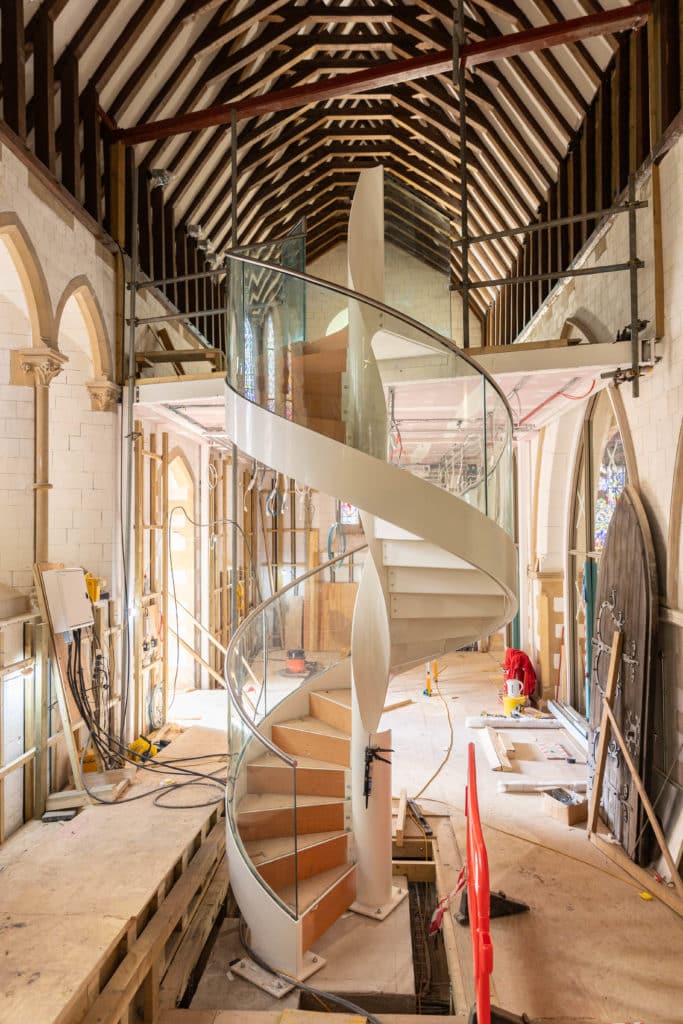
south aisle mezzanine spiral staircase
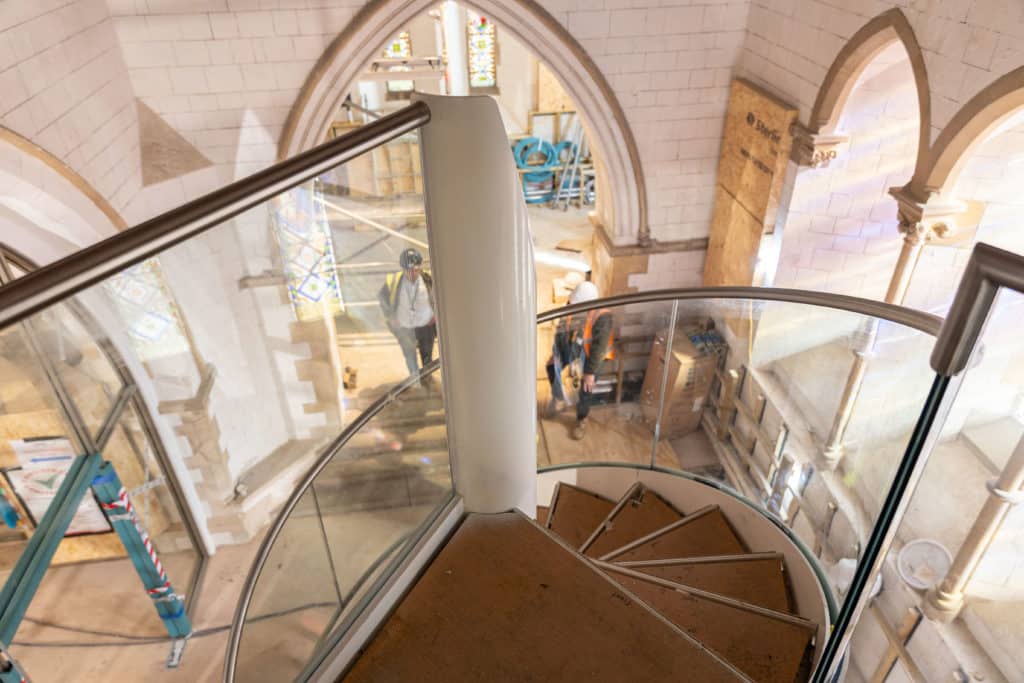
top of the spiral staircase overlooking the reception in the south transept
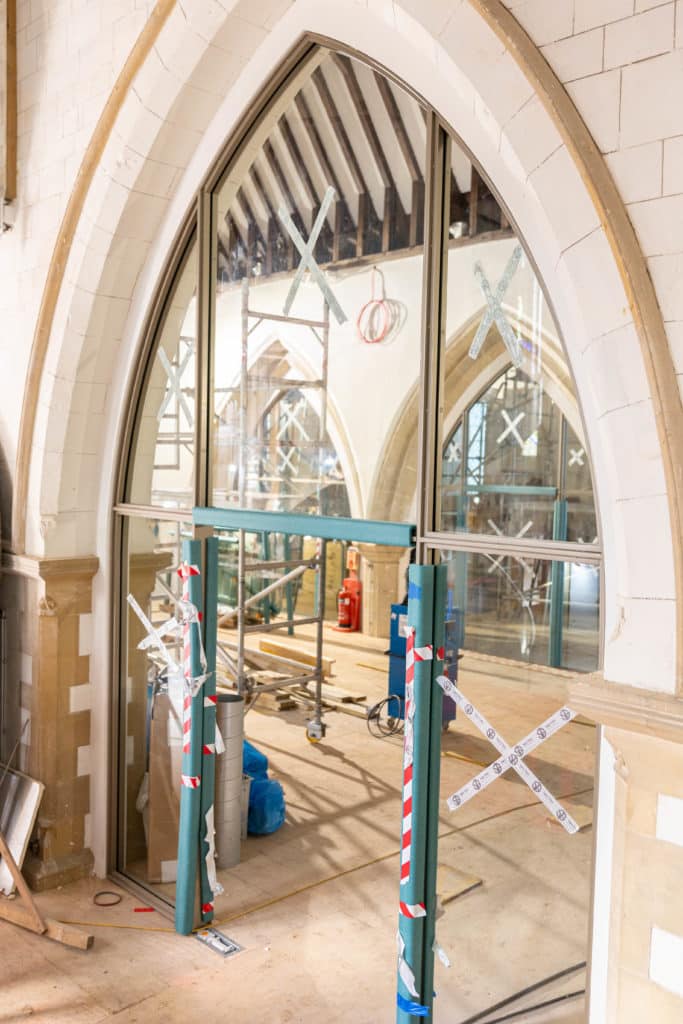
Entry into the nave collaborative working area from the south aisle through the newly installed glass panels
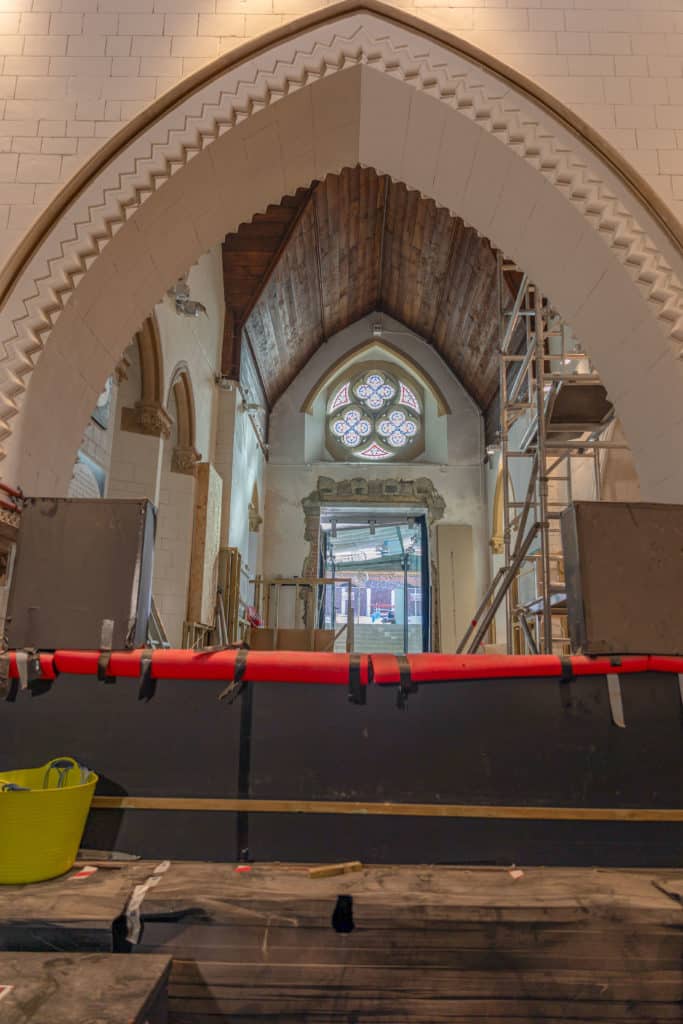
looking from the chancel, over the reception area in the south transept into the link building
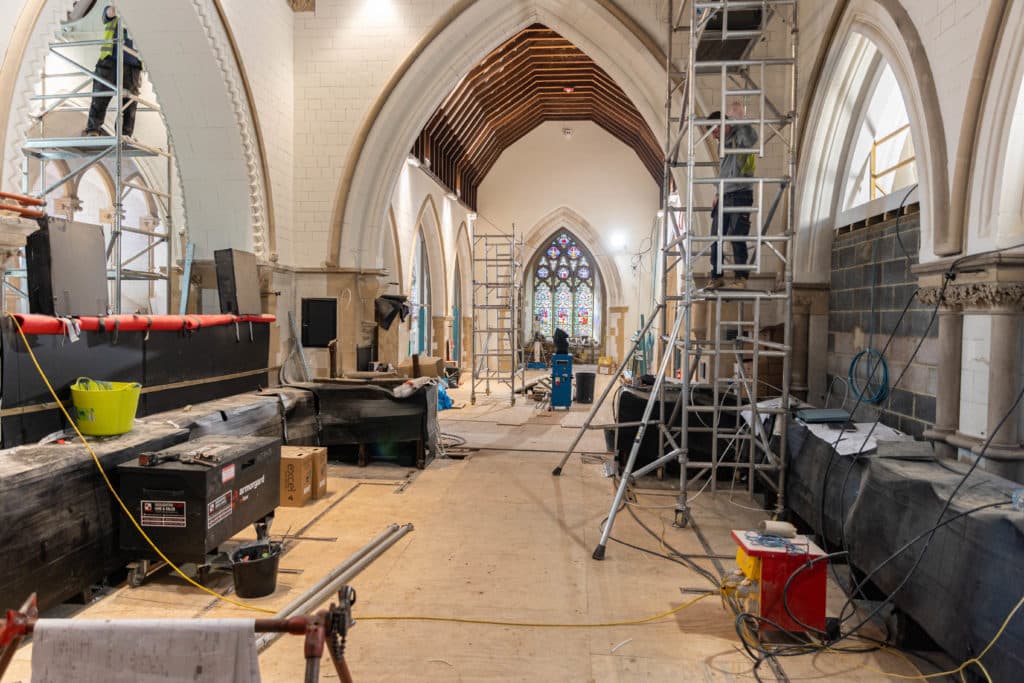
Looking from the Chancel quiet study area, down through the nave and collaborative study area into the Tower meeting room
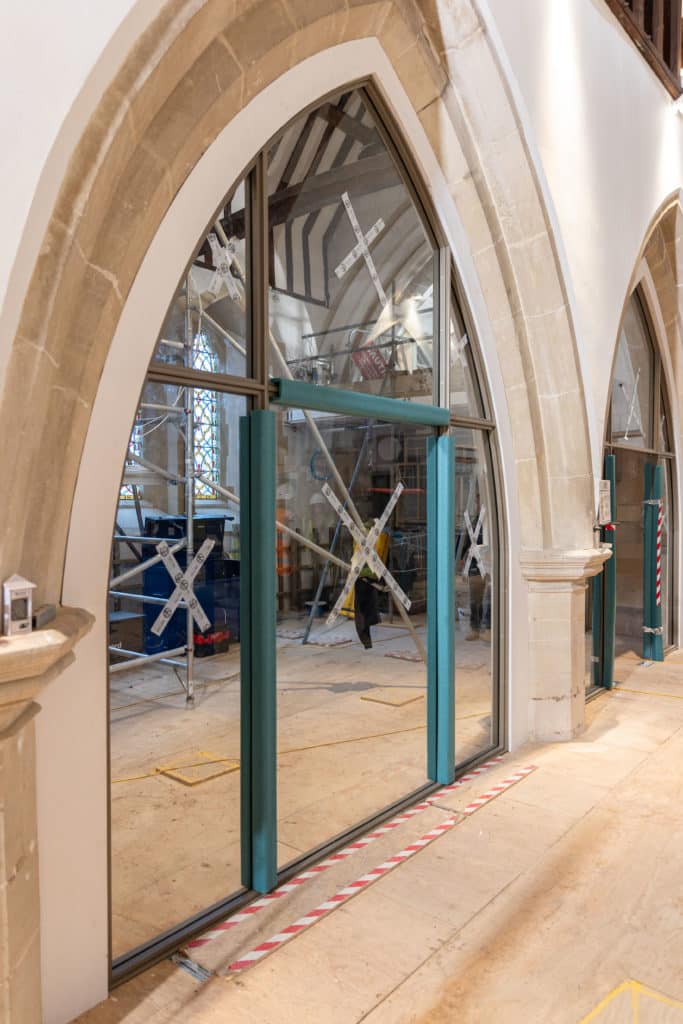
Looking into the north aisle refreshment area from the collaborative working area in the nave
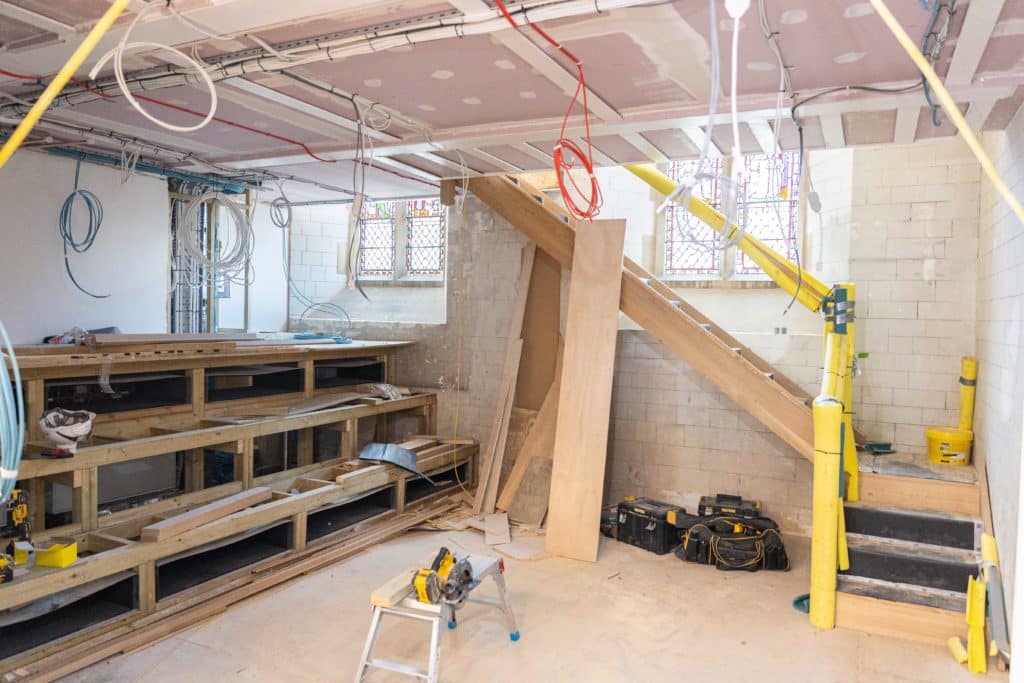
The north aisle presentation suite, with staircase leading to the north aisle study area


