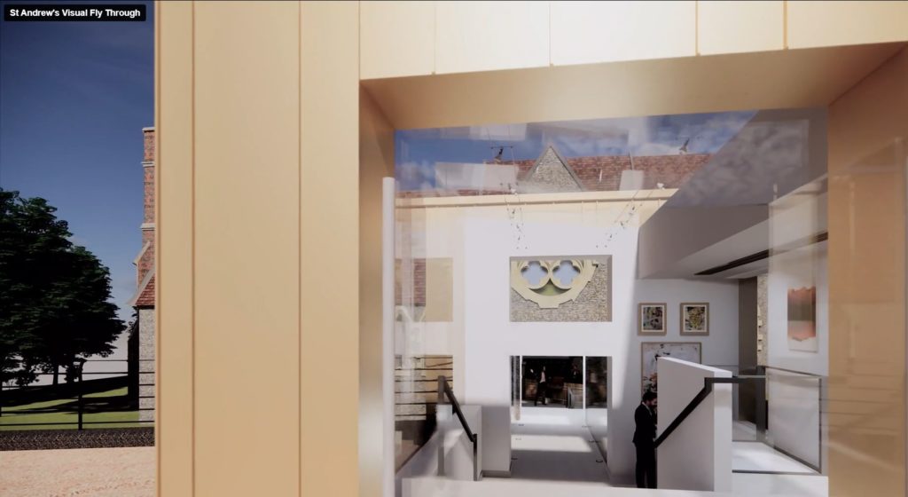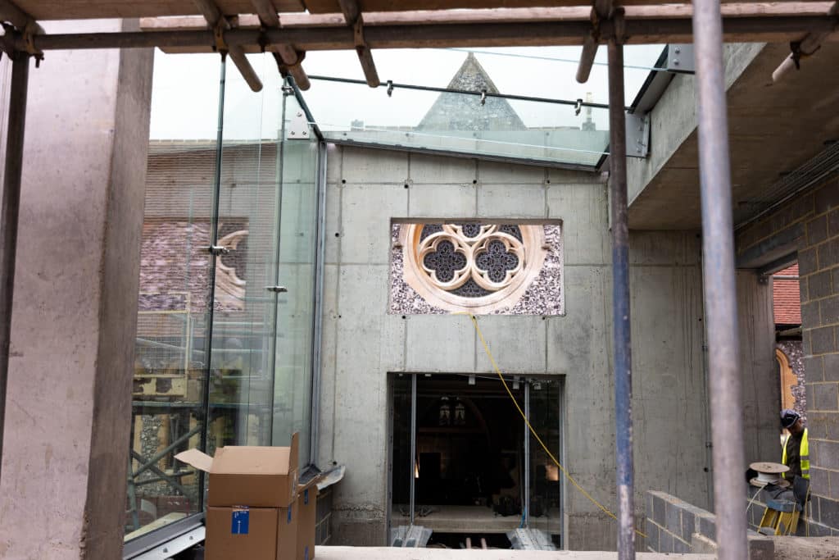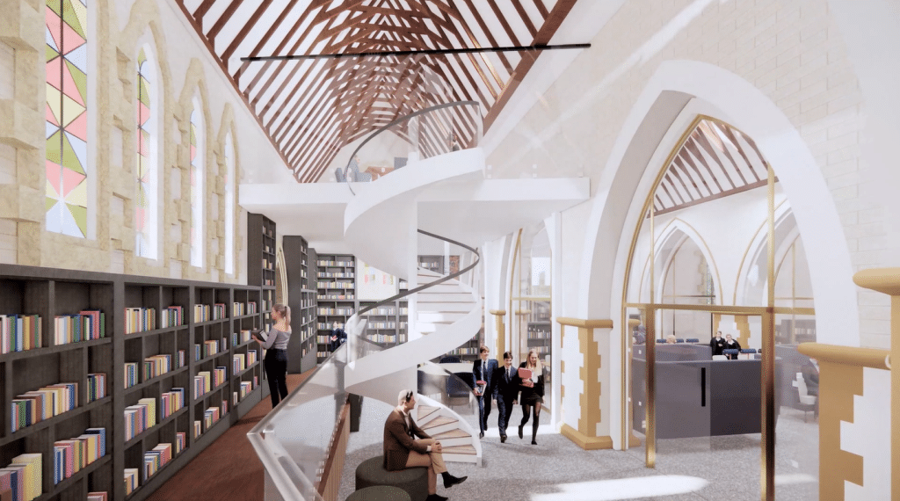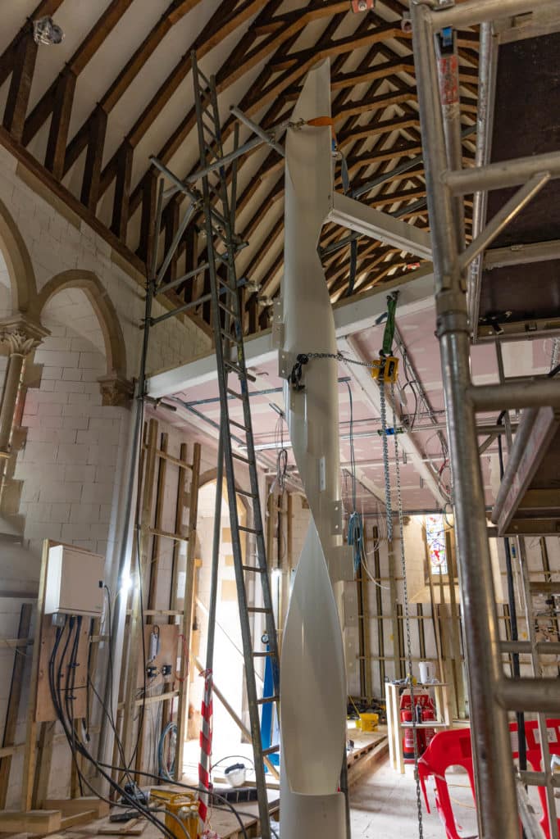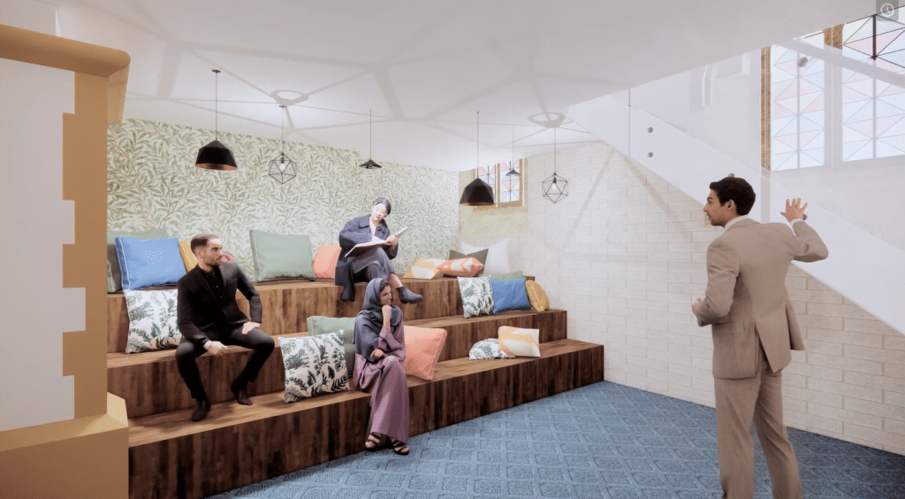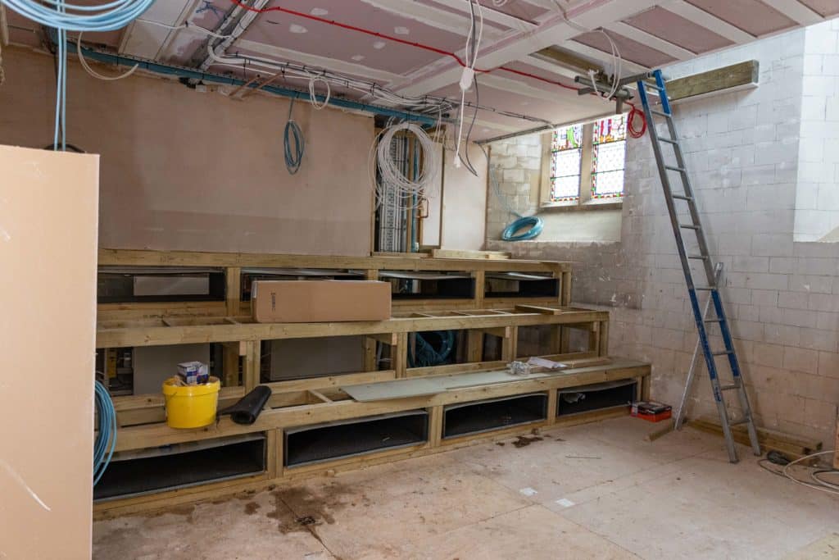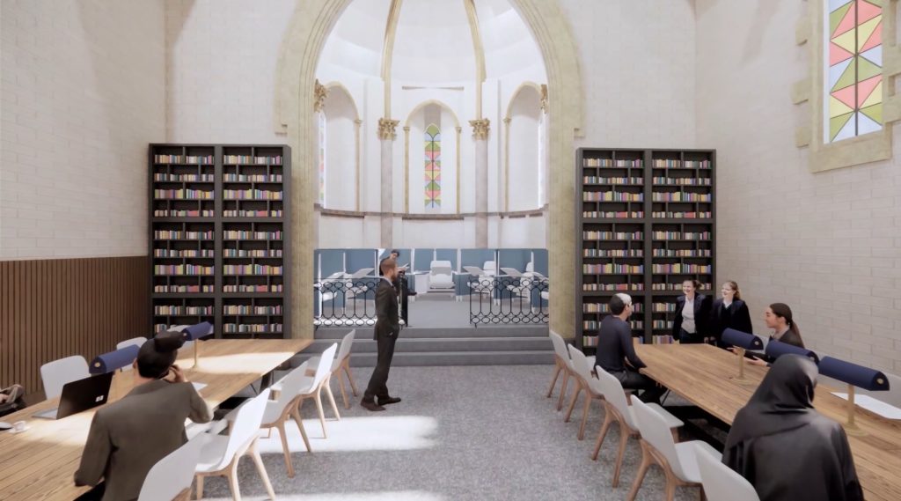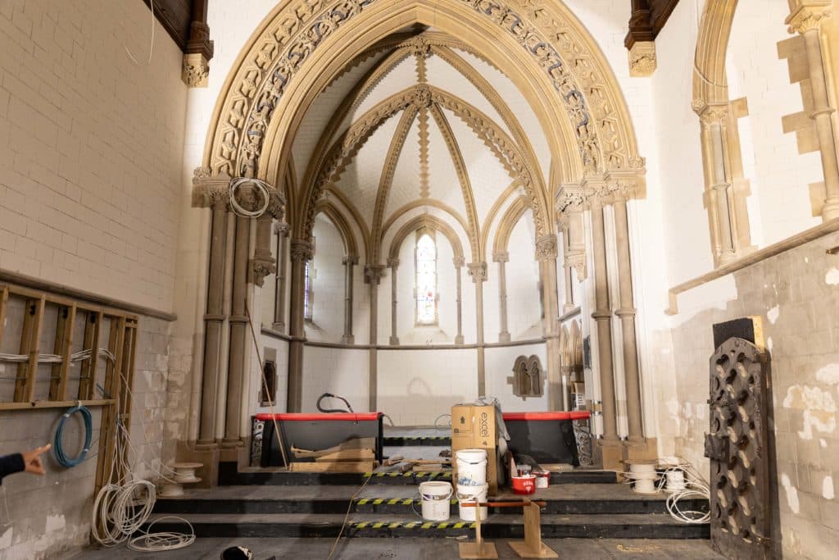The visible pace of progress on the project is really increasing as the key features of the new building design are now in place.
The visible pace of progress on the project is really increasing as the key features of the new building design are now in place.
