Much of the work on the external elements of the project is nearing completion and there is a shift towards the creation of the different internal zones within the building and their transformation into learning spaces.
TIMELAPSE FOOTAGE OF THE LAST 150 DAYS OF PROGRESS
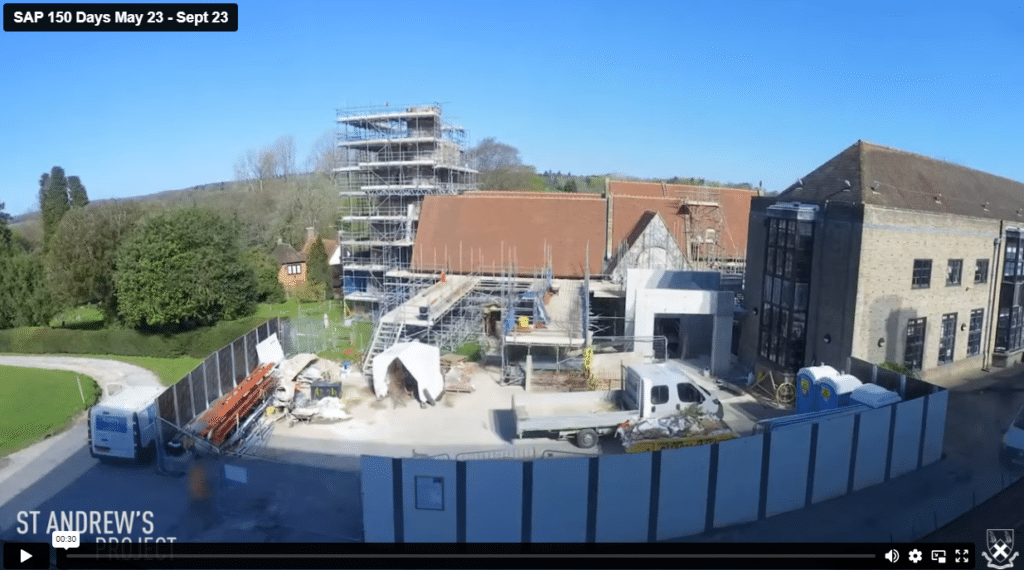
0:02 External scaffold starts to come down, 0:21 Tower scaffold removed, 0:24 External scaffold fully removed and Rose Window replacement starts
EXTERNAL WORK
Externally the instantly noticeable difference is that the scaffold exoskeleton has now been removed from the building exposing the full glory of the restored tower and its weather vane. Returning the cockerel to his rightful perch on the tower has been a moment to celebrate. A major piece of construction work over the Summer has been to create the Gray School link section, which is now ready. The re-roofing of the building will also soon be completed with the re-roofing of the porch. Skilled artisan work has also been taking place, with the external flint work being re-rendered and the rose window carefully being returned to its place within the stone framework. As such we are now creeping towards being able to put the link-building glass panels in place that are currently waiting patiently in the compound.
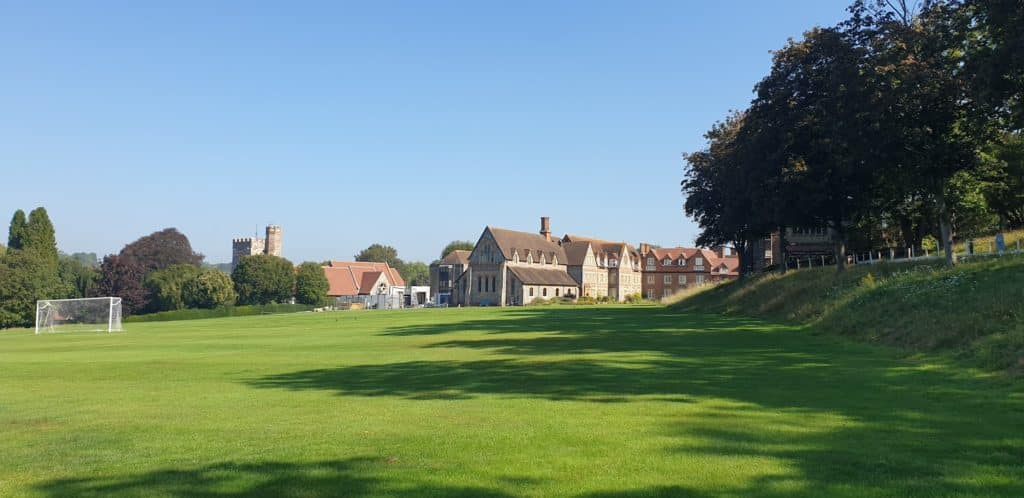
The St Andrew’s skyline is free of scaffolding, link building framework is visible but not overwhelming
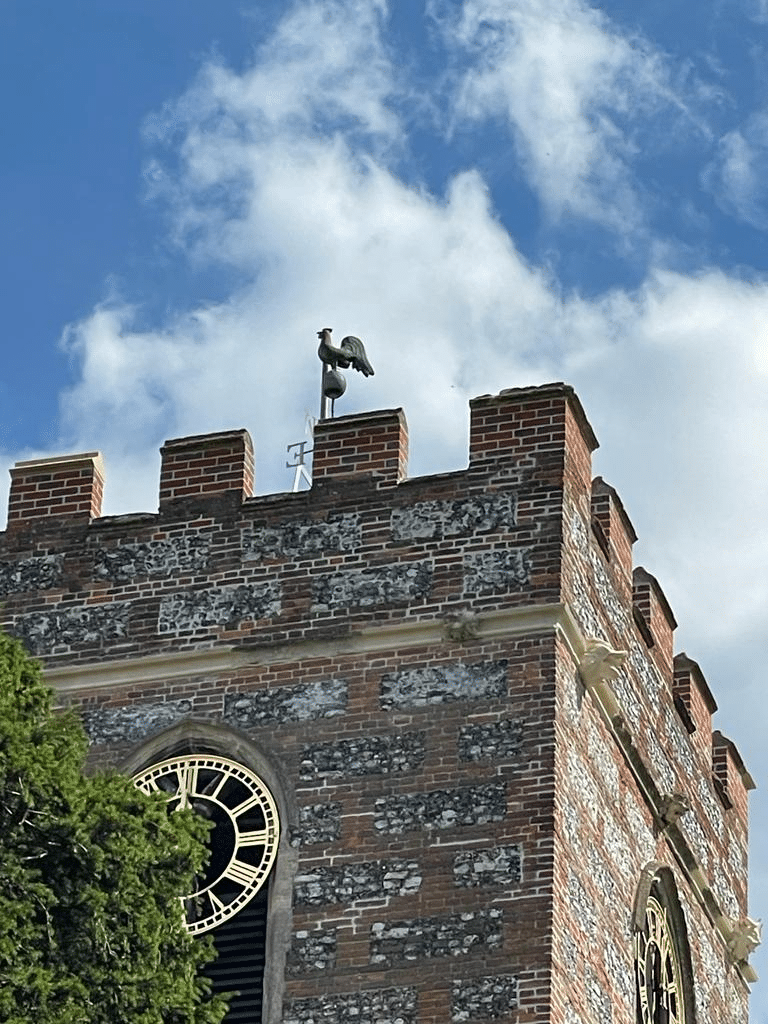
Restored clock tower and cockerel weather vane enjoying a return to their former glory
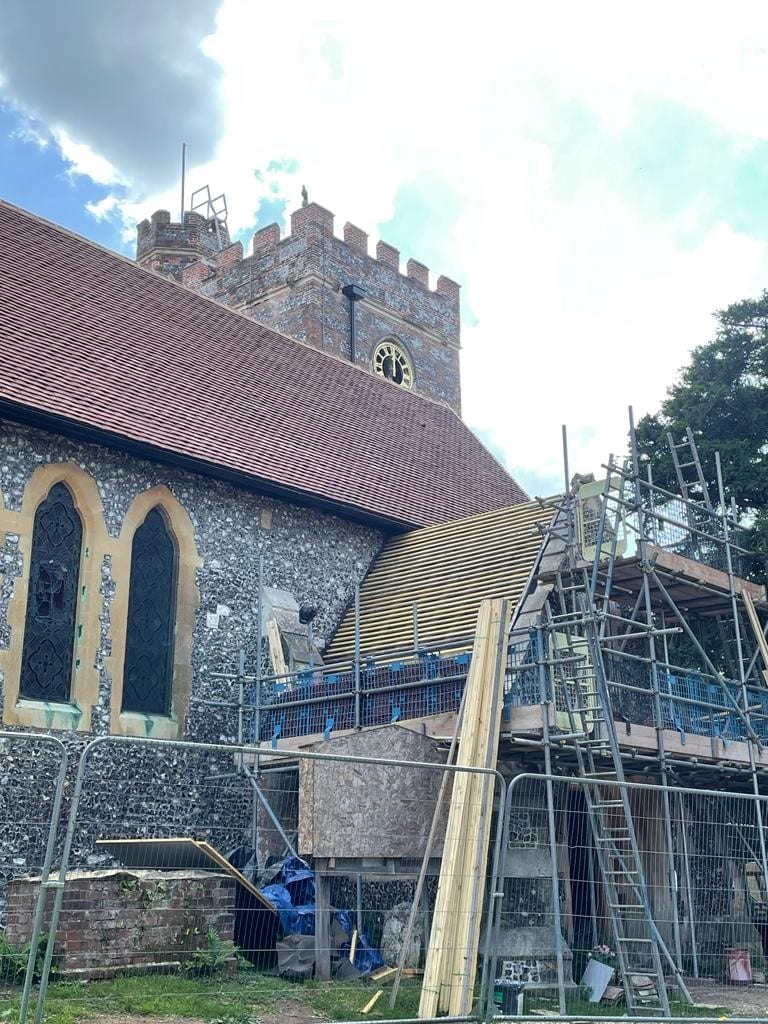
Porch re-roofing underway
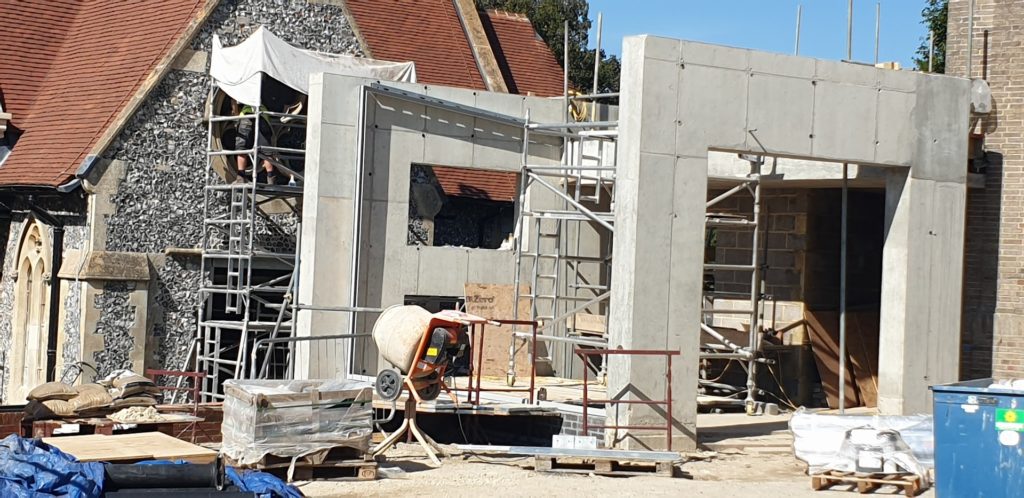
link building framework in foreground with the rose window in the process of being restored under the drape
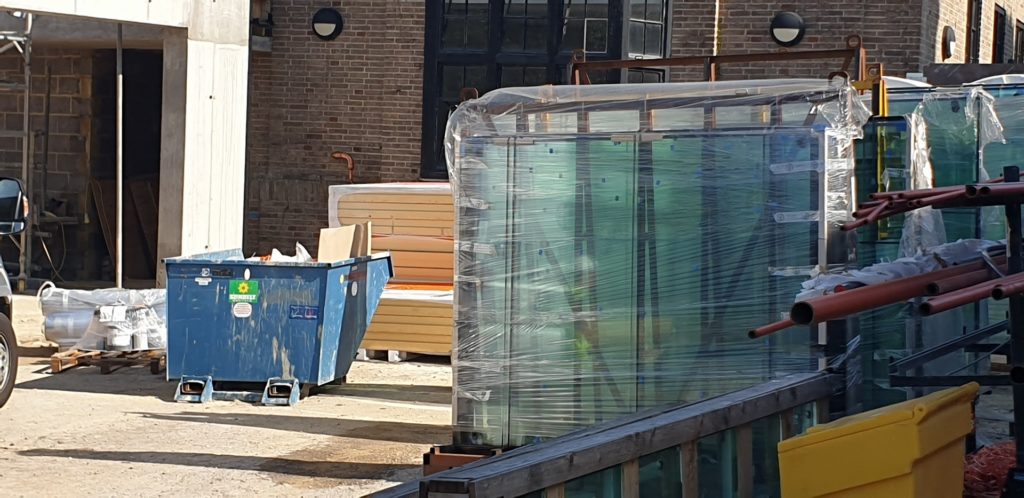
Glass panels awaiting installation into the link building
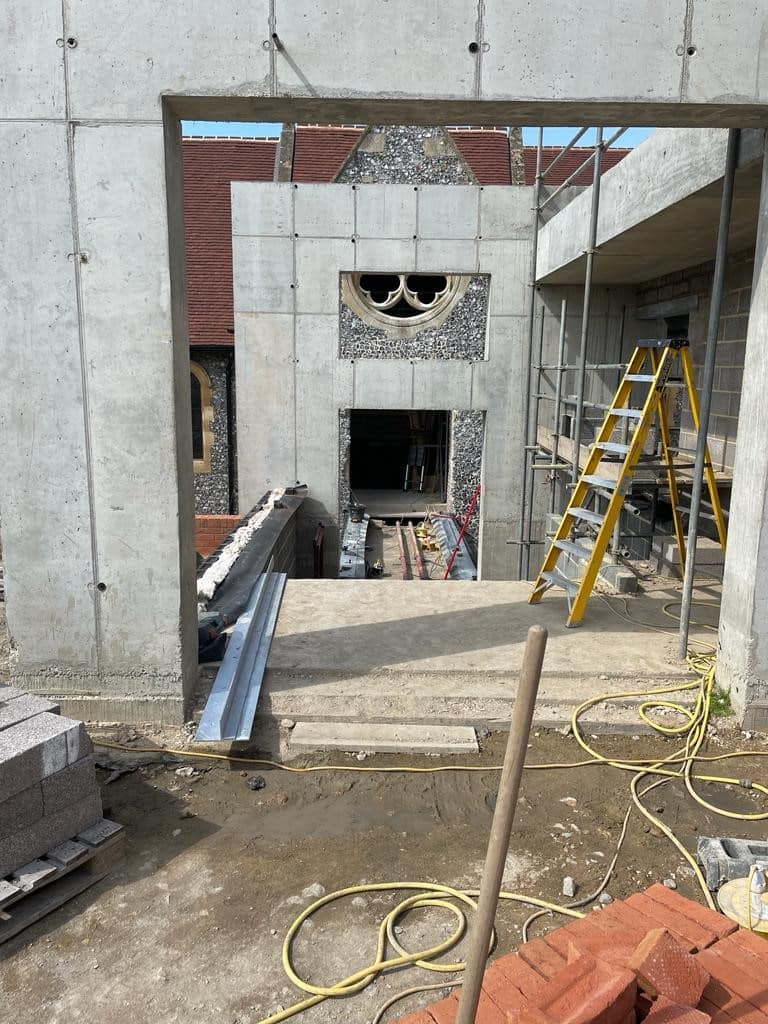
View through the link building framework into the south transept entrance with the Gray School link clearly visible on the right hand side
INTERNAL WORK
The individual internal zones are being worked upon and demonstrating signs of their future character; The South Transept being the reception area, the South Aisle being split into a lower level reading room and mezzanine with seminar room, the nave becoming a collaborative working space and the North Aisle being separated into a lower level refreshment area presentation room with upper level study space.
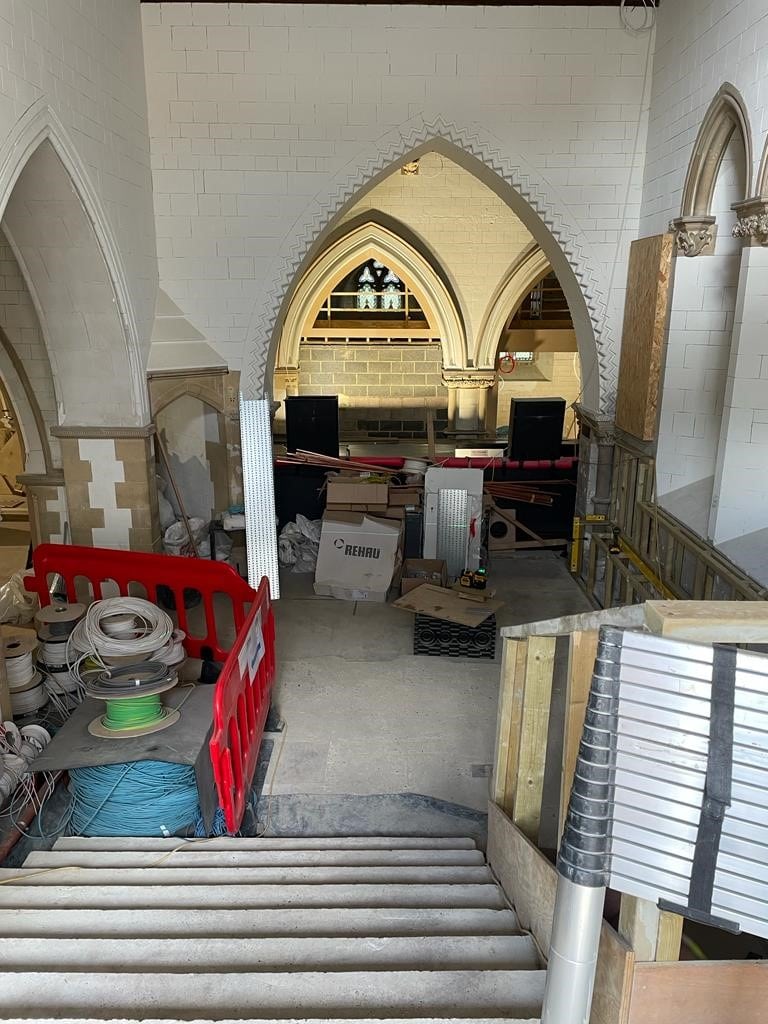
Looking into the South Transept Reception area from the link building stairs
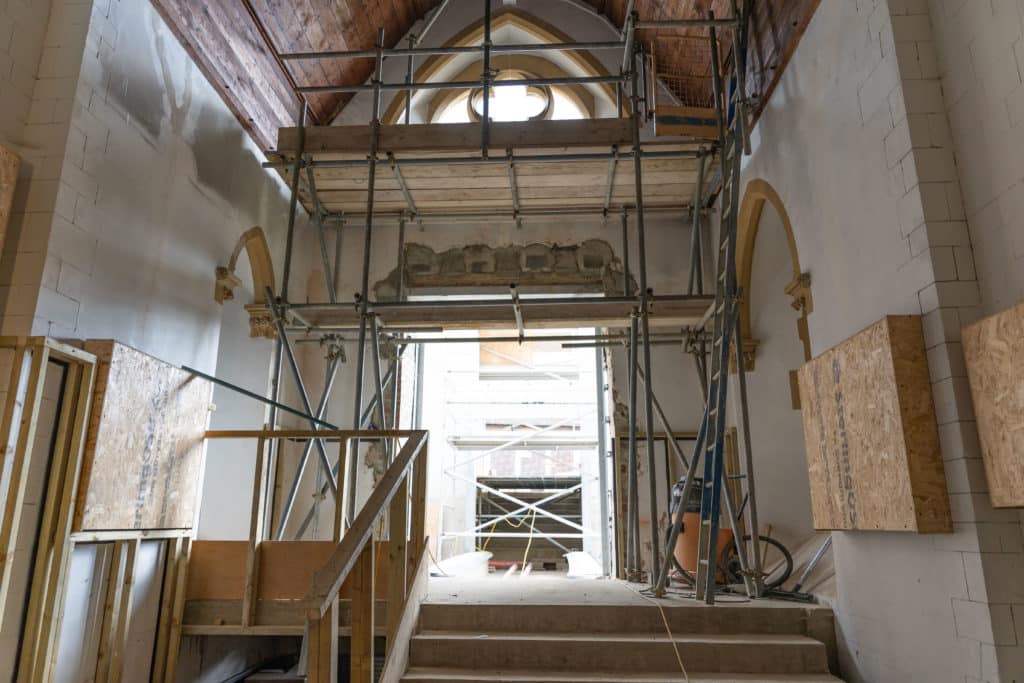
The reverse view, showing the beauty of South Transept entrance as it leads into the link building. The access lift will be on the left hand side of the stairs.
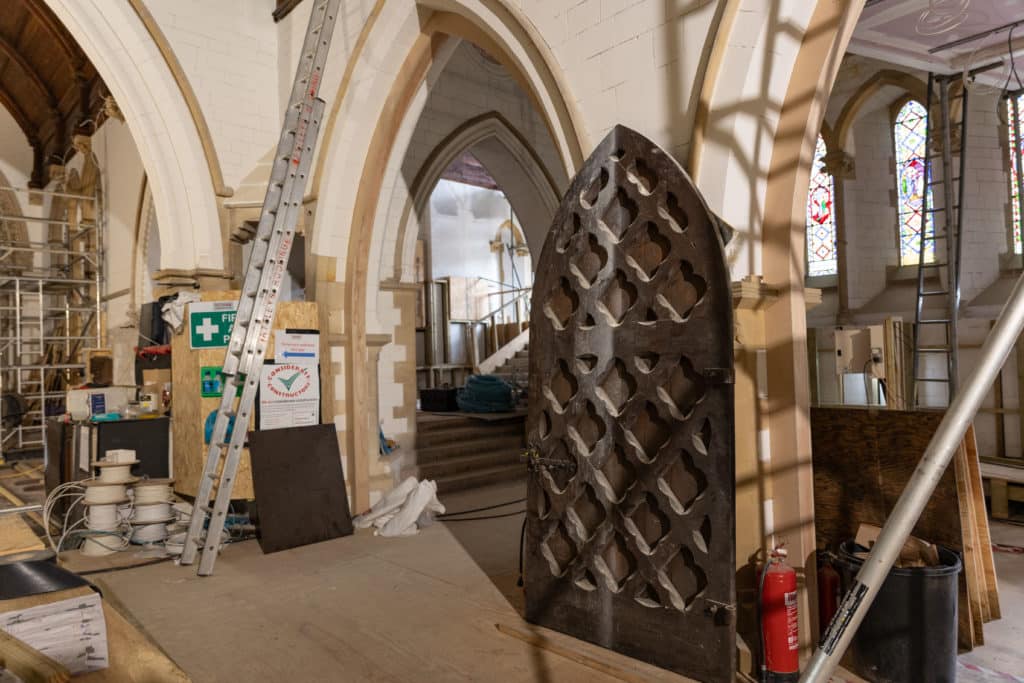
In the nave, the collaborative working space, looking towards the South Transept entrance with the South Aisle Reading room on the right and mezzanine above. The ladder on the right hand side indicates the future location of the spiral staircase.
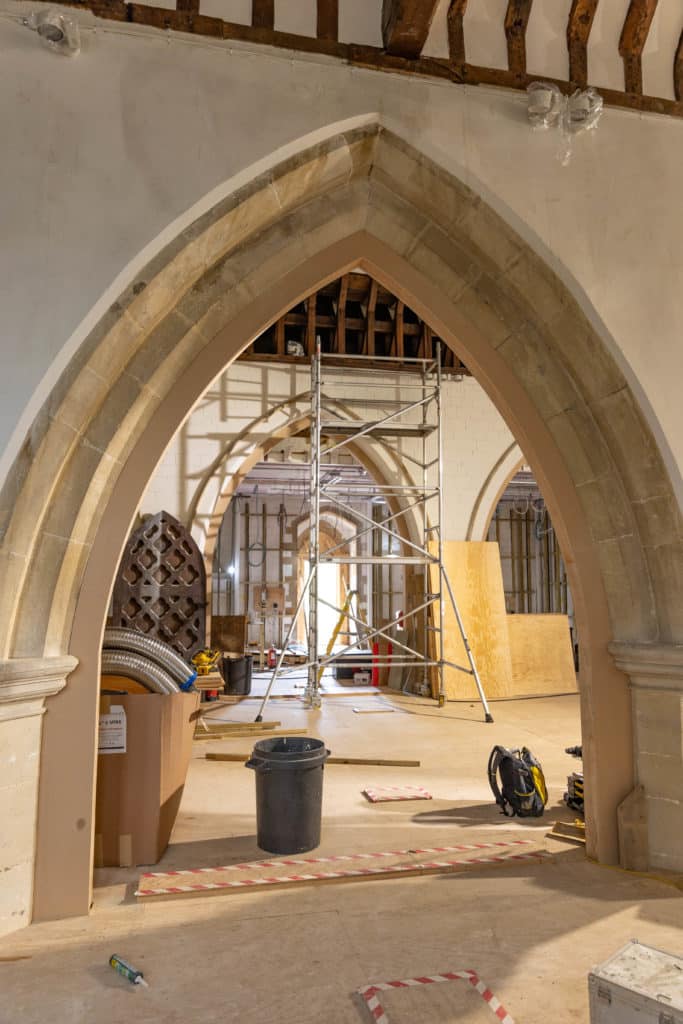
view from the north aisle refreshment area, across the nave, into the south aisle, showing the newly established unified ground level of the building
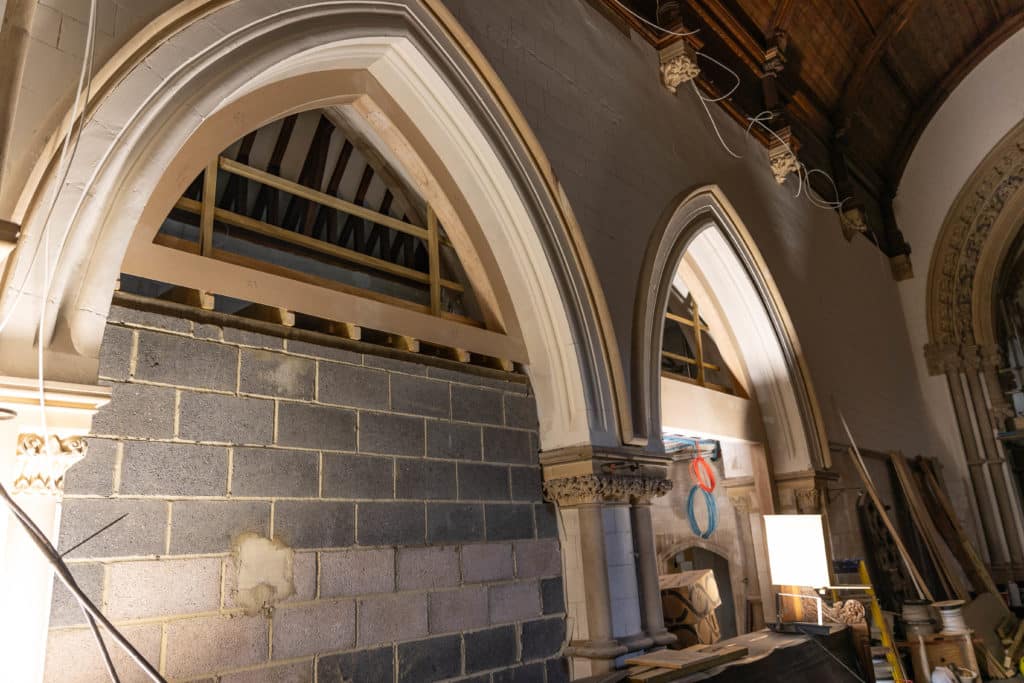
North Aisle Mezzanine, with its study area visible through the top of the arch and loos created below – visible brickwork wall
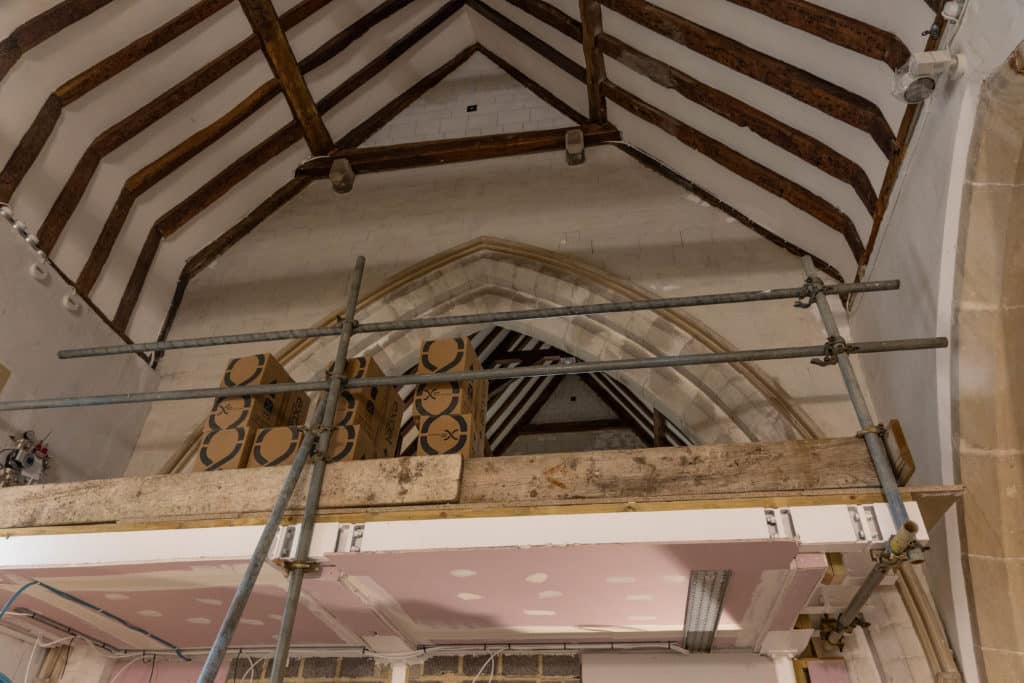
North Aisle Mezzanine balcony that will overlook the refreshment area
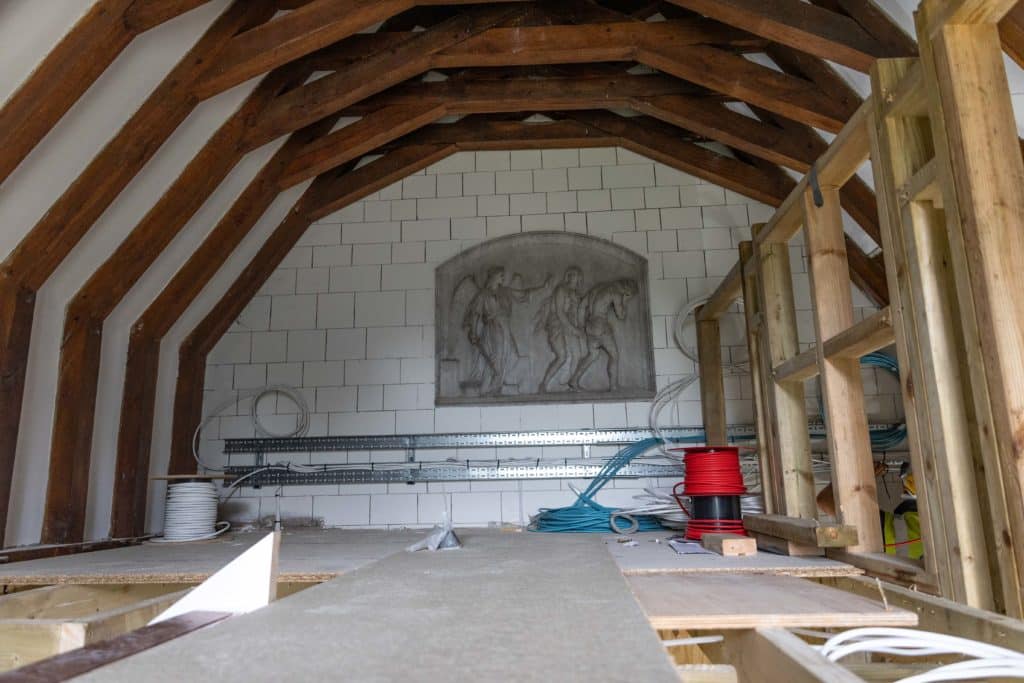
Back office location created from a second floor being added into the former vestry, retaining the beautiful marble frieze


