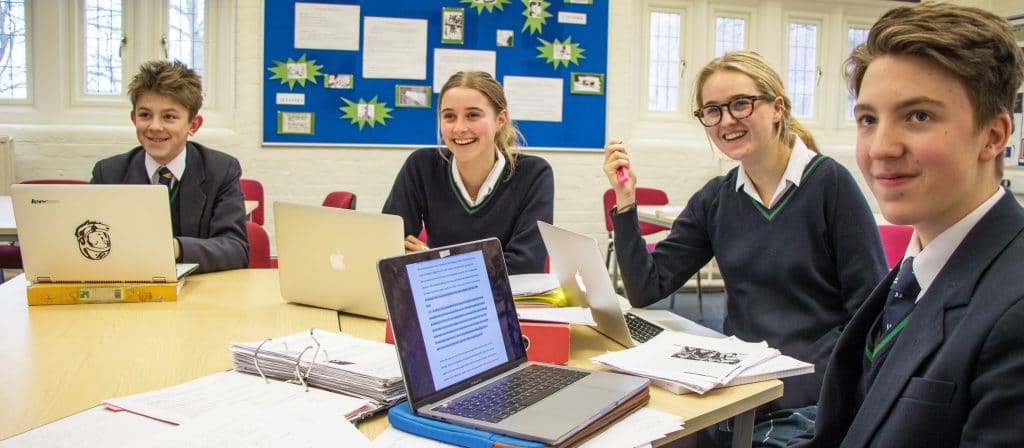Dining Hall Extension
When the Dining Hall was originally built in 1856 it was designed with a capacity of 200 with long tables stretching the length of the building. The College is now home to over 800 pupils as well as a significant number of staff who all eat in that same hall.
The first phase in a multi-year renovation plan was to utilise the space vacated by Office Services who moved into a larger and purpose-built suite last year. The conversion had to incorporate a contemporary space that respected the nature of the existing listed building and would be open for everyone to use.
In order for the extension to be linked directly with the existing building, a new entrance had to be constructed. An archway was created towards the rear of the Dining Hall, ensuring the flow of foot traffic had ease of access to and from the new room to sit and eat and then take their trays to the wash area.
The space is designed to be versatile in its use and our intention was for the room to host meetings, smaller events and presentations outside of meal times. Since opening it in late October we are seeing the space increasingly used by pupils as a quiet study space. The new extension has allowed us to increase capacity by around 20% during peak meal times and while the space is contemporary, it reflects the historic nature of the building.
Music tech lab
A review of the Music curriculum in Faulkner’s identified the need for incorporation of Music Technology into the learning process. We completely renovated one of the upstairs classrooms in the Music School which is now home to 12 Apple iMac stations each complete with music writing and recording software, keyboard and mixing controls.
With the help of the IT Department all 12 iMacs are able to feed into the master computer so that work can be easily displayed and shared on the large smartboard at the front of the classroom.
One of the initial project challenges was to work out how to best configure each workstation to accommodate all the equipment without it feeling cluttered. We commissioned a set of specially designed desks with curved shelves on top of which the iMac sits with the keyboard and mixing controls underneath. This provides ample free desk space at each station for a computer keyboard and mouse as well as any papers from which the pupils are working.
CHAPEL
The College Chapel is used on a regular basis for a variety of different services and functions, however the lighting was limited and ineffective as it could only be either on or off. The entire Chapel has now been rewired with new controlled lighting that can easily be changed to reflect the ambiance of the event. In addition, the roof vault and mosaics are enhanced thanks to a series of feature lights.







