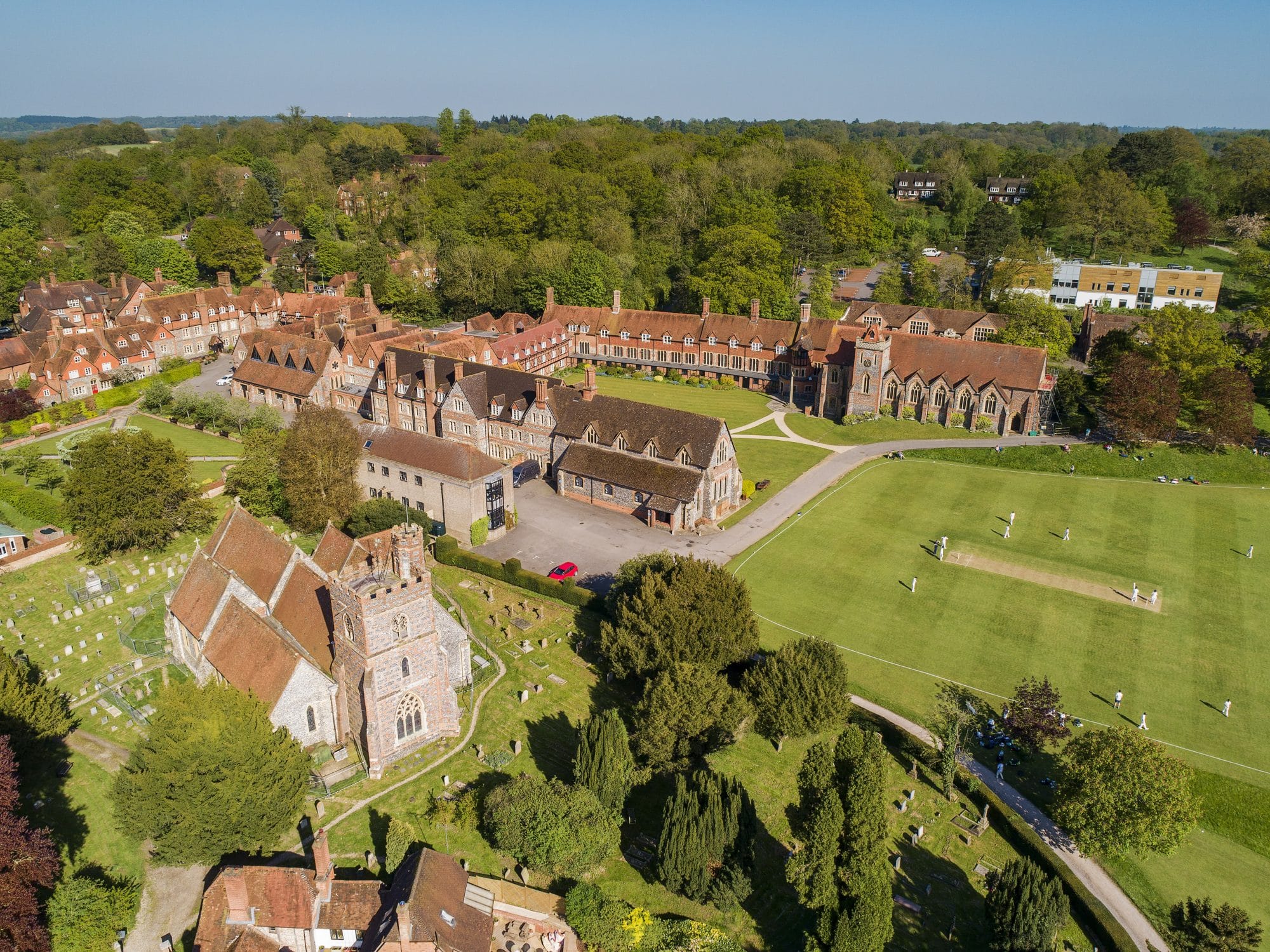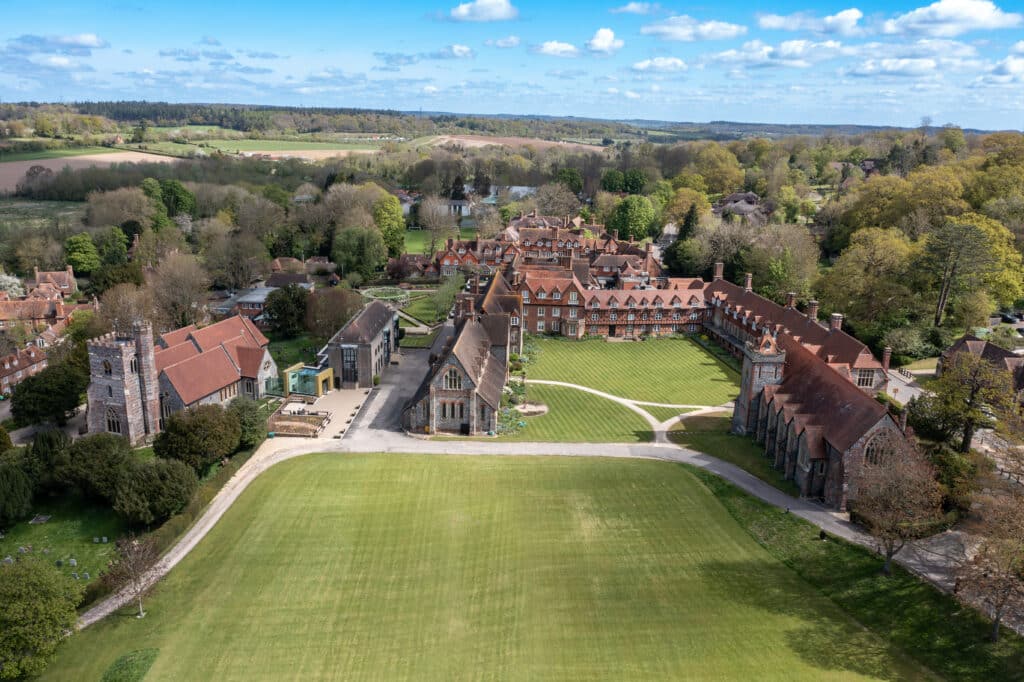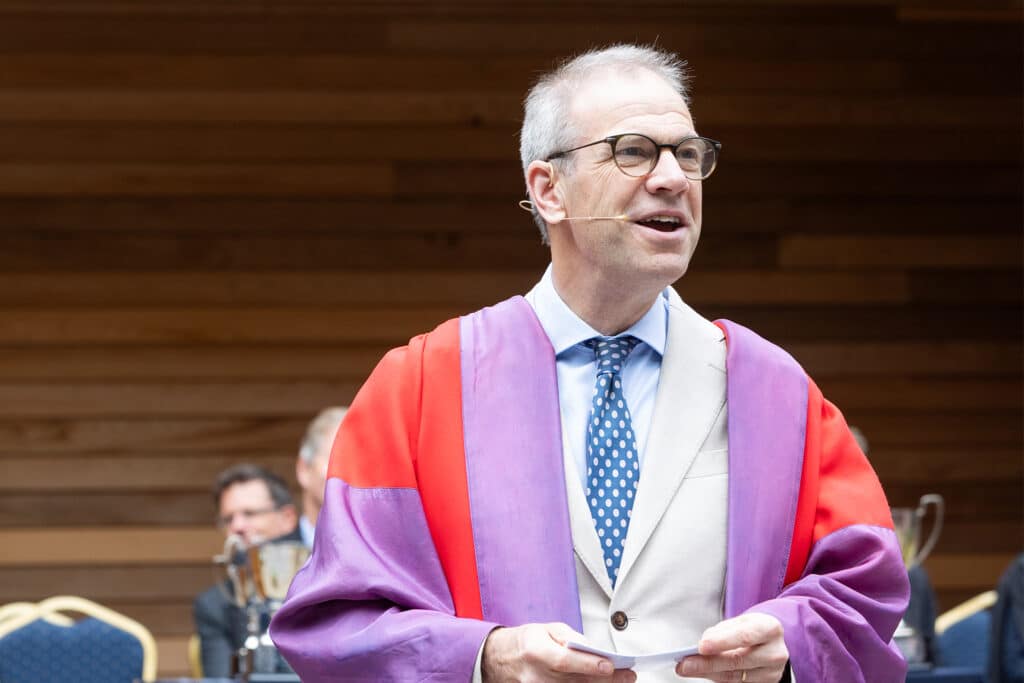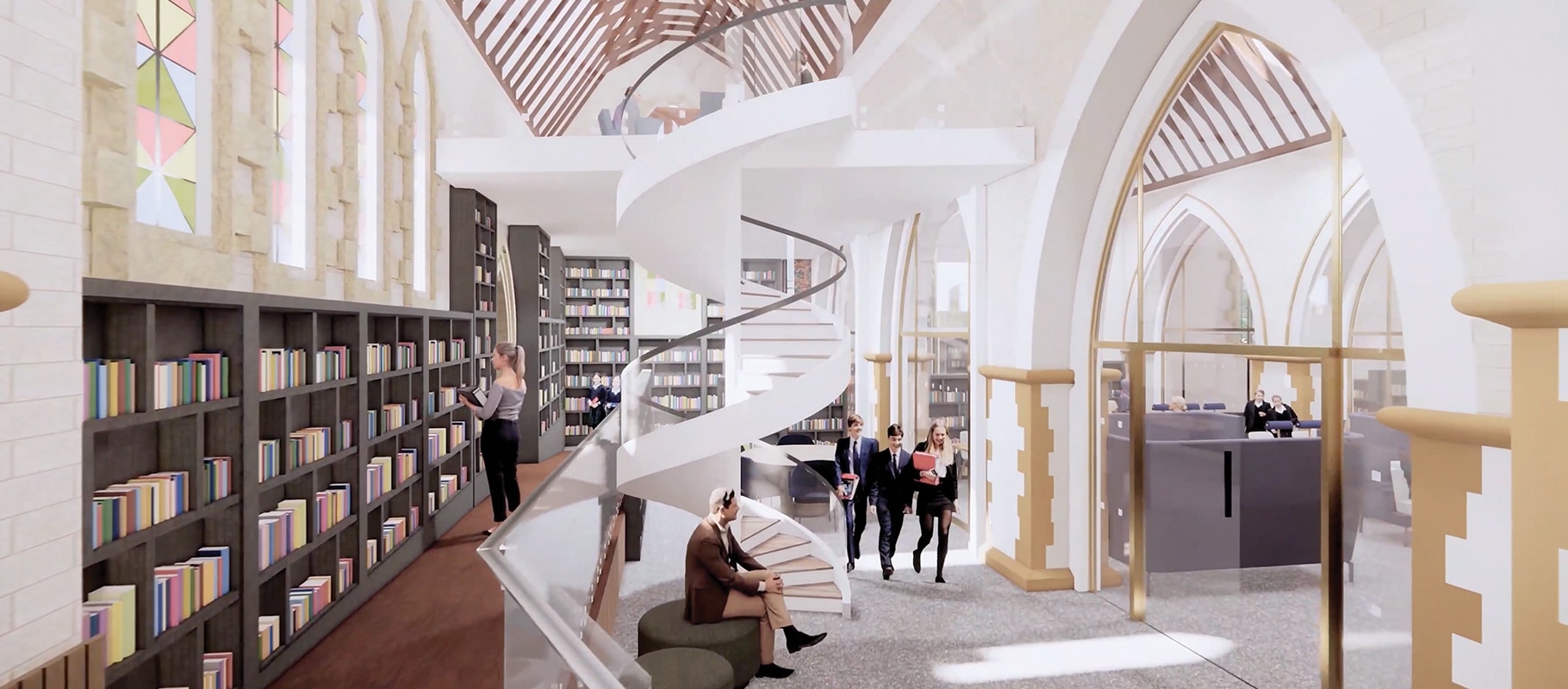
In light of the successful completion of the purchase of St Andrew’s Church from the Oxford Diocese and Church Commissioners in September, the College has revealed its plans for St Andrew’s to the wider Bradfield community. The acquisition by the College secures the future of the historic Grade II* listed building which is intimately tied to the College’s history. The Church was originally constructed in the 14th century and has been closely associated with Bradfield College since the mid-nineteenth century when our founder, Thomas Stevens, the local parson, expanded the Church substantially along with his friend, the architect Sir George Gilbert Scott.
‘Blended’ and ‘flexible’ are the operative words: St Andrew’s is not a single environment but a blend of spaces where each supports a different type of individual or group work for over 160 pupils.
Gilbert-Scott’s tacit re-design brief for St Andrew’s Church, Bradfield, in the late 1840s just prior to the College’s existence, will have been to create a space that honoured something that went beyond the material and the physical and that chimed with the institution’s beliefs and interpretation of something more existential. Our plans today are premised on a similar responsibility albeit guided by a different mission. So much more than a beautiful, contemporary building design, St Andrew’s is a concept.
St Andrew’s is squarely a teaching and learning project; a reflection of Bradfield’s curriculum and a manifestation of what we see as our responsibility to prepare our pupils to study and work in the 21st century. St Andrew’s will have books – over 11,000 books – but will not be a library; it will have spaces that can be booked by teachers but where the teacher will merely be the facilitator not the ‘sage on the stage’. It will offer coffee and refreshments but will not be a refectory; it will have a hum of industry and collaboration but also space for silence and independent work. Pen and pad will reign just as much as the ubiquitous Wi-Fi.
PEN AND PAD WILL REIGN JUST AS MUCH AS THE UBIQUITOUS WI-FI.
Corporate and commercial practices, in the context of the pandemic of the past two years, have shone the brightest of lights on this project and its importance for the College in terms of the pupils’ experience. ‘Blended’ and ‘flexible’ are the operative words: St Andrew’s is not a single environment but a blend of spaces where each supports a different type of individual or group work for over 160 pupils. The ‘boardroom’ will allow for discussion and debate whilst the ‘think tank’ offers a tiered seating forum for our pupils to present, whether that be A Level pupils and their work for the Extended Project Qualification or elements of the IB Diploma Programme such as the Extended Essay and Theory of Knowledge.
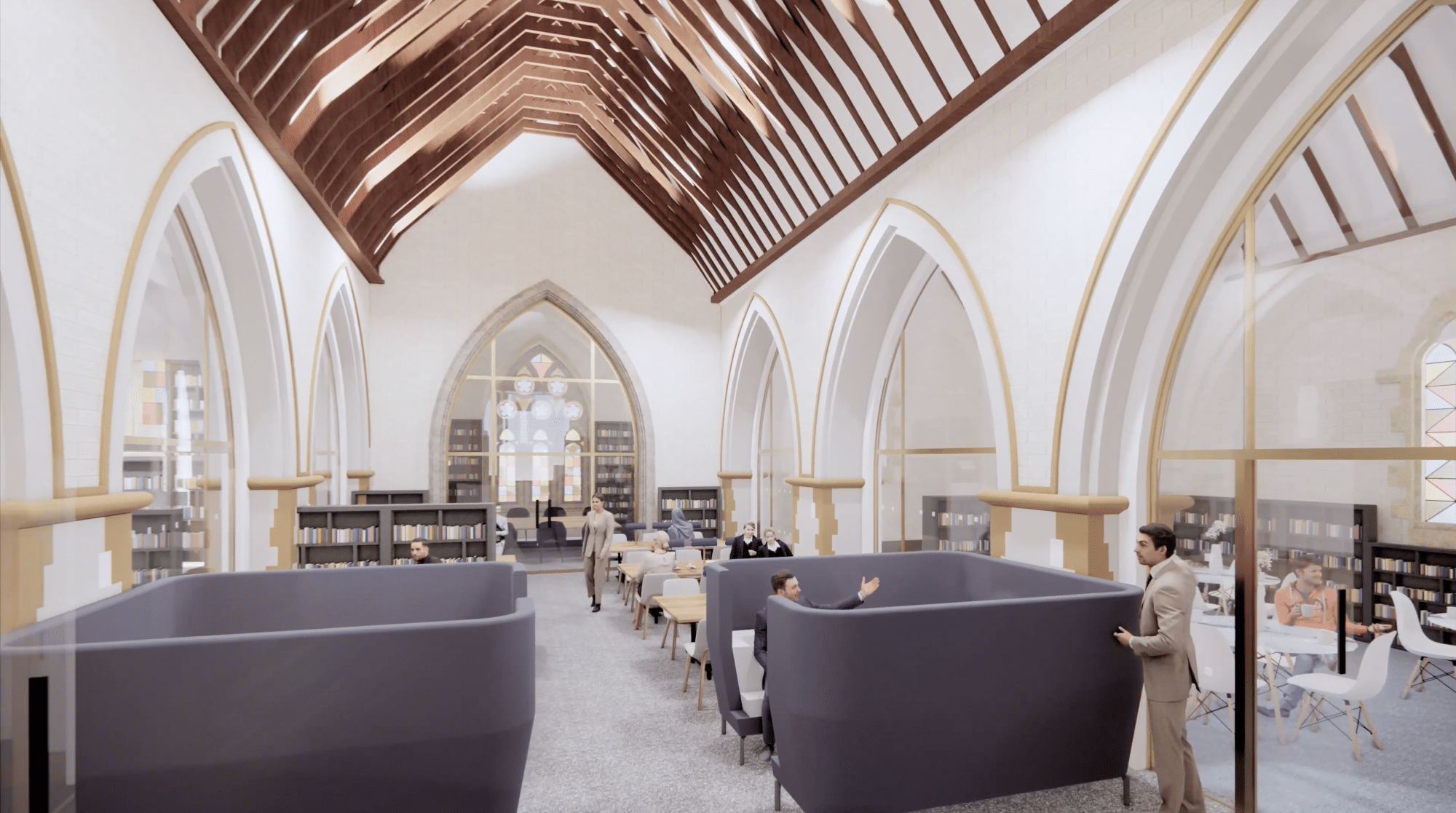
A BLEND OF SPACES WHERE EACH SUPPORTS A DIFFERENT TYPE OF INDIVIDUAL OR GROUP WORK.
Bradfield’s Attitude to Learning curriculum asks its pupils to Think Creatively, Help Yourself, Reflect and Respond, and Review. As is the case in the recent re-designed ground floor of our Blackburn Science Centre and the first floor of our historic Bloods Passage, pupils will use St Andrew’s ‘Share Space’ to work collaboratively, share and iterate ideas, online and offline.
The imposing but sympathetic – aesthetically beautiful – glass walls in the nave mean teaching and learning can be seen all around you, the belief being that it is an immersive experience where best practice is role-modelled, particularly between those at the top of the school and younger pupils. Again, this mirrors the design philosophy seen in Bradfield’s most recent learning space projects including the Blackburn Science Centre, Quad Classrooms and study areas and also Bloods Passage. Pupils in the quiet reading area will see the busyness of the discussion spaces but also the grind and focus of those working independently in the central space that runs through the core of the building, from nave to sanctuary.
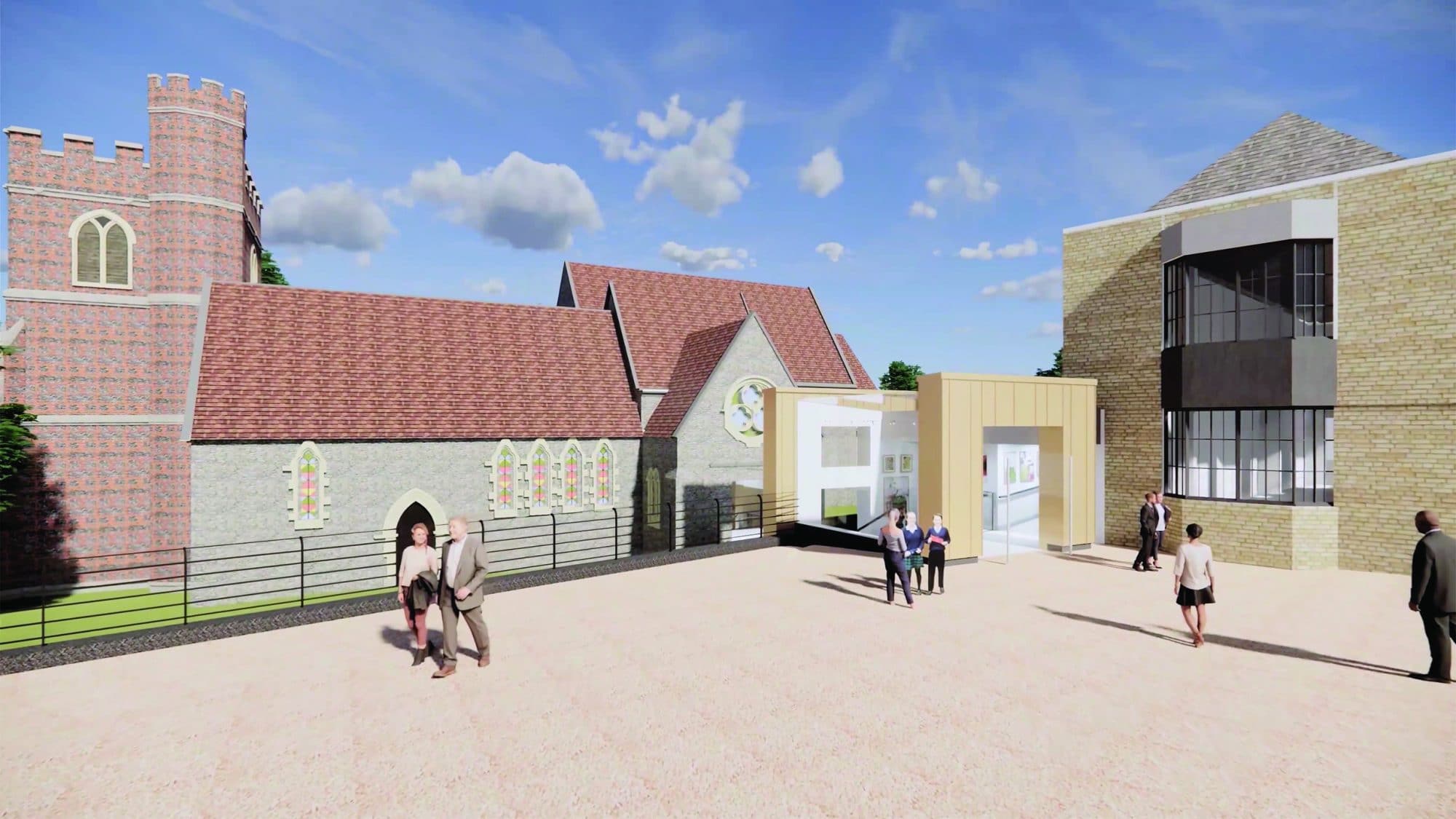
ST ANDREW’S IS THE CONCEPT TO ENHANCE THE WAY OUR PUPILS STUDY AND WORK TOGETHER.
The project very intentionally targets the ‘Life of the Mind’ strand of Bradfield’s Education Strategy. Qualifications as they stand are under intense scrutiny but remain important for all manner of reasons. Bradfield understands, however, that education in its purest form goes well beyond A*s and Grade 9s. Our responsibility is to develop in pupils a love of learning for learning’s sake; learning for the sheer enjoyment of the academic pursuit, supported by brilliant teachers, inspired by the buildings they study in. St Andrew’s is the concept to enhance the way our pupils study and work together, fit for the adult world ahead of them.
The College recognises the historical significance of the building and has sought to retain a number of important features such as the font, memorial plaques and sample pews. As well as the building the sale comprises a small piece of land to enable the creation of a link from the existing College campus directly into the Church. Other than this small piece of land to accommodate the link building, the churchyard does not form part of the sale and will remain under the ownership of Bradfield PCC and open to the public (subject to certain localised restrictions during the conversion process for health and safety reasons).
If you are interested to learn more about the St Andrew’s Project VISIT OUR DEDICATED WEBPAGE where you can watch the launch event video and also hear from current pupils and donors on the project. If you would like to speak with someone about offering support to the project please email development@www.bradfieldcollege.org.uk or telephone 0118 964 4840 and we will arrange a meeting for you with Al MacEwen, Director of the Bradfield Society and Development.
